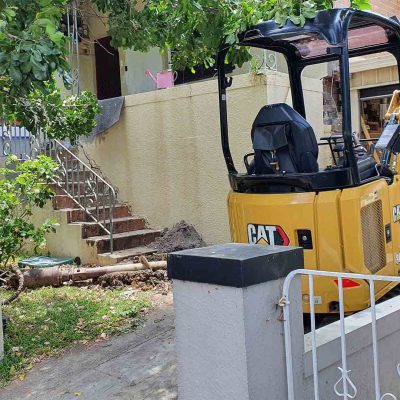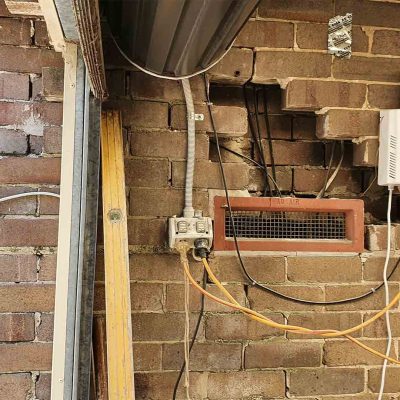Retaining walls in Sydney are commonly used in residential and commercial landscaping to hold soil in place, prevent erosion, and create level surfaces on sloping land. They serve both practical and aesthetic purposes, enhancing outdoor spaces. However, it’s crucial to construct them properly to avoid collapse, which is why obtaining council approval is often necessary. The height of a retaining wall is important; as taller walls pose a greater risk to people. Understanding the factors influencing the maximum height of a retaining wall is essential. Here’s what you should know about the maximum height of a retaining wall and the factors that influence it.
Is Approval Required for Constructing a Retaining Wall?
The rules for building retaining walls depend on your local council, and they can vary. It’s important to seek advice from your council to ensure you’re following the right regulations. If you plan to build a retaining wall that goes beyond the maximum height allowed without engineering, you must apply for a building permit from your local council. An engineer will need to design the wall, and a building certifier must approve your work. It’s essential to make sure your retaining wall in Sydney follows all the rules and regulations of your local council. If you’re unsure whether your wall complies with these rules, it’s best to check with your local council before you start building.
In New South Wales (NSW), you won’t need permission from the council if your retaining wall meets these conditions:
- It’s less than 60 centimetres above or below the ground.
- It’s at least one meter away from any boundary line, easement, sewer, or water mains.
- There’s a gap of at least two meters between this wall and any other retaining wall on your property.
- It doesn’t impact any heritage sites or environmentally sensitive areas.
- It’s not constructed in a flood control area.
- It’s a minimum of 40 meters away from any natural water body.
What is the Maximum Height Allowed for Building a Retaining Wall?
The height of your retaining wall, whether you need council approval or not, depends on two things. First, it’s the rules your local council has about how tall walls can be. Second, it’s about the physical strength of the type of retaining wall blocks or sleepers you plan to use. Reputed retaining wall contractors or builders that make these walls will tell you the maximum height they can be without needing an engineer’s design. But sometimes, even if it’s below the council’s limit, you might still need an engineer’s plan to be safe.
Differences in Retaining Wall Regulations Across States
The rules about how tall a retaining wall can be without needing approval from the council are different in each state and even in different councils. For instance, in New South Wales, you can only build a retaining wall up to 600mm from the ground without getting approval from the council. But on the Gold Coast in Queensland, you need approval if your retaining wall is 1 metre or taller. In some places, you can build a retaining wall up to 800mm high without needing approval from the council.
In addition to the rules about how tall your retaining wall can be, you should also consider how close it is to your property line. In New South Wales, the wall needs to be at least 900mm away from the boundary. But in certain parts of Queensland, the rule is that retaining walls must be at least 1.5 metres from the neighbouring property. If you’re not sure about the rules, it’s a good idea to consult with reliable retaining wall contractors or builders who can can assist you in choosing the right materials and guide you through the process, ensuring that your application, if needed, gets approved.
Understanding the Factors That Affect Retaining Wall Heights
Soil Type: The stability and strength of the soil can vary depending on its type. The kind of soil you have on your land is important in deciding how tall your retaining wall can be. Cohesive soils, like clay, usually have more stability than loose, sandy soils.
Drainage: Having good drainage is really important to keep a concrete retaining wall stable. If water builds up behind the wall, it creates pressure, and that can make the wall fail. For taller walls, it’s especially crucial to have proper drainage systems like weep holes and gravel backfill.
Slope Angle: How steep the land is where you’re building the wall really matters. If the slope is gentle, you might not need a very tall retaining wall. But if it’s a steeper slope, you might have to make the wall taller. It’s important to think about the angle of repose, which is the steepest angle a pile of loose soil can be without falling apart.
Wall Material: The material you pick for your retaining wall makes a difference in how tall it can be. If you go for gravity walls that use their weight to resist pressure, they work well for shorter walls. But if you’re building a taller wall, you might need to use stronger materials like concrete blocks, poured concrete, or treated timbers for added strength.
Surcharge Load: Heavy things like buildings or structures close to a retaining wall can affect how stable it is. When planning the wall, it’s important to consider how close these heavy loads are and how much they weigh. This helps make sure the wall can handle the weight and remain stable.
In Summary
Before you start building a retaining wall on your land, check if your local council requires you to get permission. If it’s your first time planning this, make sure to ask your local council for the necessary information in the area where you live. If your wall is taller than what your council allows without an engineer’s approval, you’ll need to submit a building permit application to the local council.



